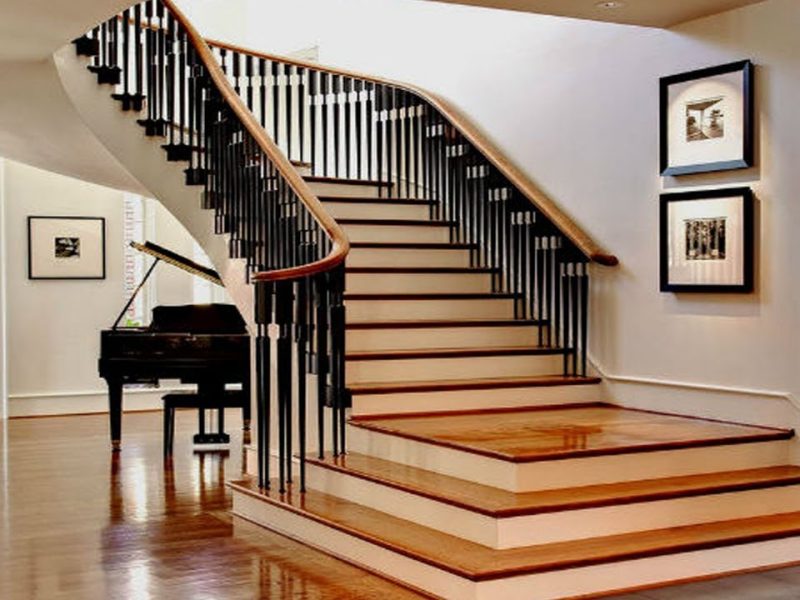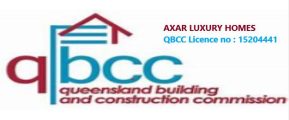Inclusions
Here is the list of our standard inclusions. And of course, we are custom builders, so items can be customised as per your taste & suitability.
Pre-Construction
- Concept Design
- Full set of working drawings.
- Soil Investigation and Wind Classification Reports.
- Structural Engineering Designs and Drawings
- Energy report and Certification as per current Building Standards
- All insurances are covered including QBCC, Qleave & construction insurances.
- Temporary toilets and temporary site fencing.
- Skip bin for construction waste.
- Council application for the Plumbing approval, inspections, and relevant fees.
- Council application for Building Permit including the required fees.
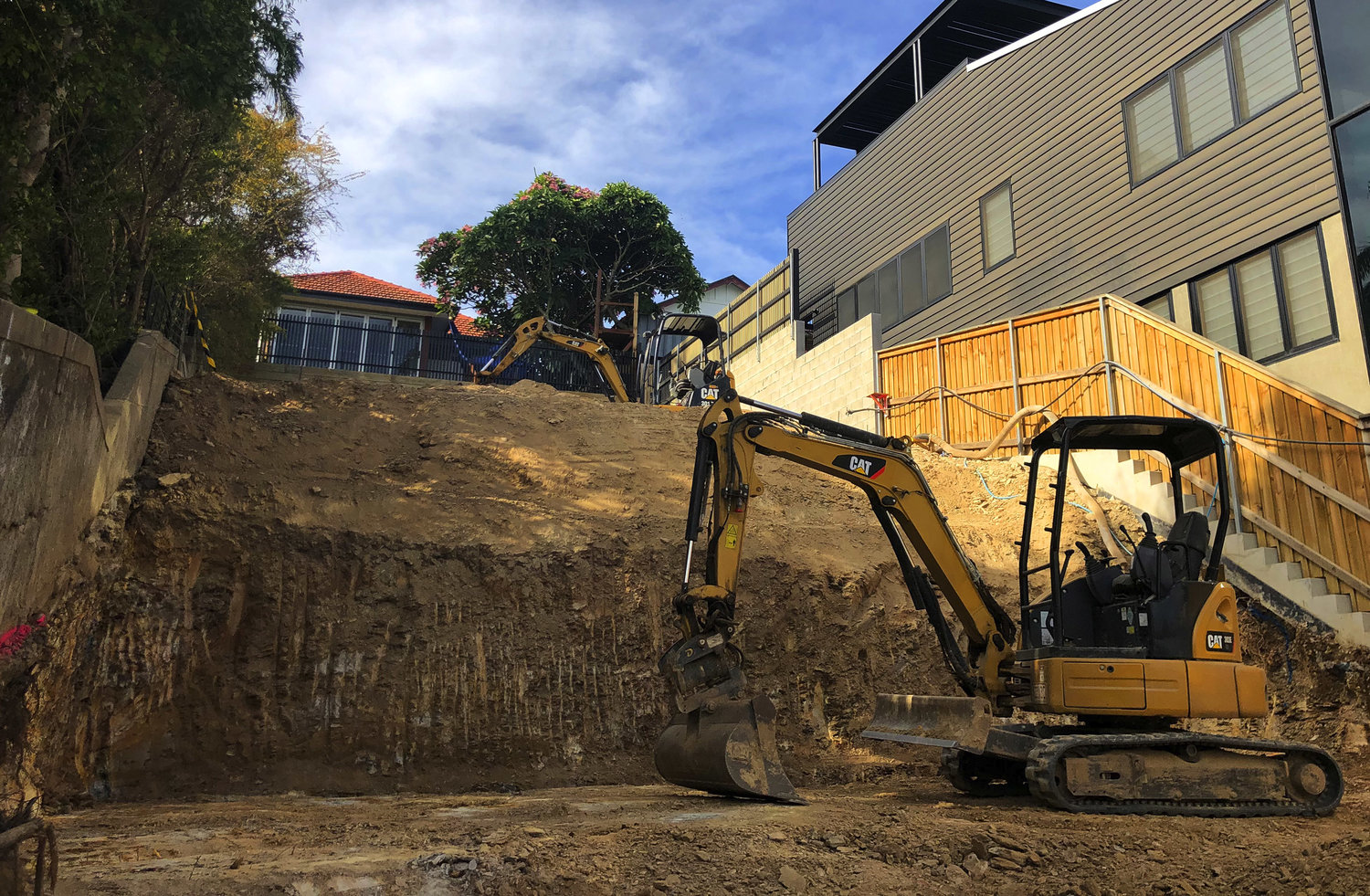
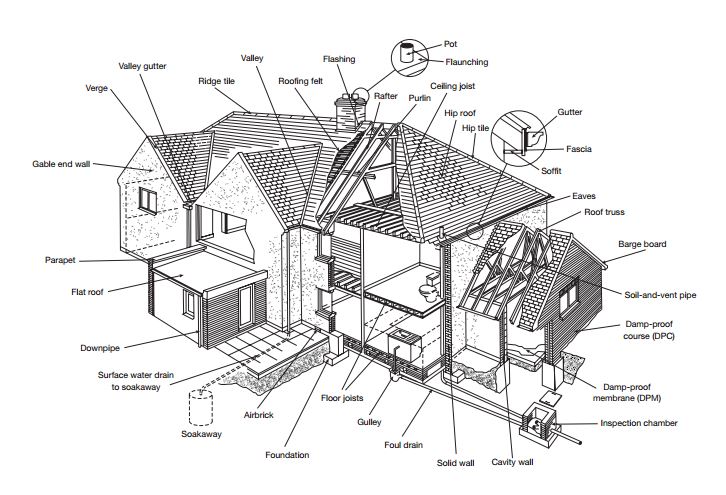
Structural Features
- All Frames and Trusses are designed as per Australian Standards and Guidelines.
- All Frames and Trusses shall be treated timber frame constructions.
- Structural components of frame (Such as Steel Beans and Columns) will be provided and installed as per engineering drawings.
- N2 wind rating design included.
- RPEQ Engineer approved design works.
Kitchen
- Double bowl overmount stainless steel sink with drainer
- 20mm Edge Stone to Kitchen Benchtops
- Up to 3000mm Kitchen Counter & Up to 1000mm x 2700mm Island Bench
- Provision for future microwave in cabinetry with powerpoint
- 1No. Bank of Cutlery Drawer including soft close
- Laminate base cabinetry & overhead cupboards with soft close
- Overhead Cupboards above Fridge space
- 4No. Melamine Shelves to Walk in Pantry
- White melamine lined cupboards & drawers
- Tiled or Glass Splashback
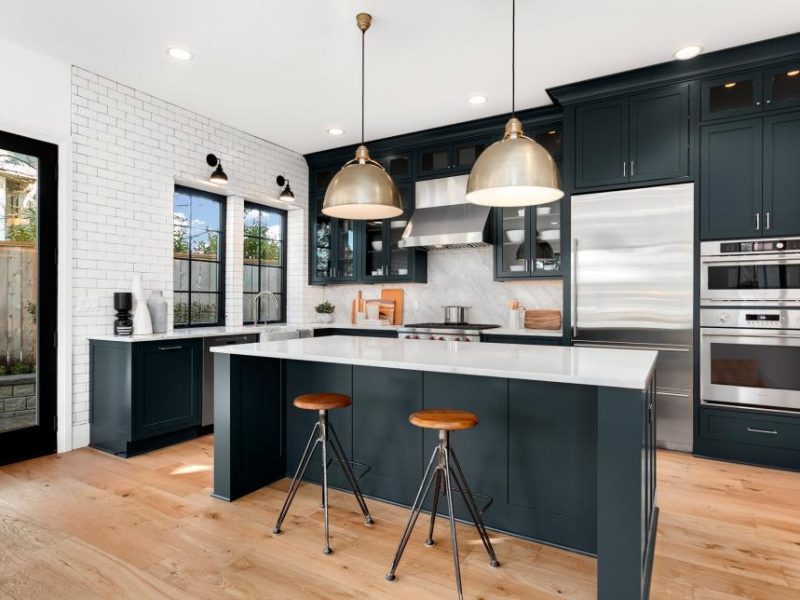
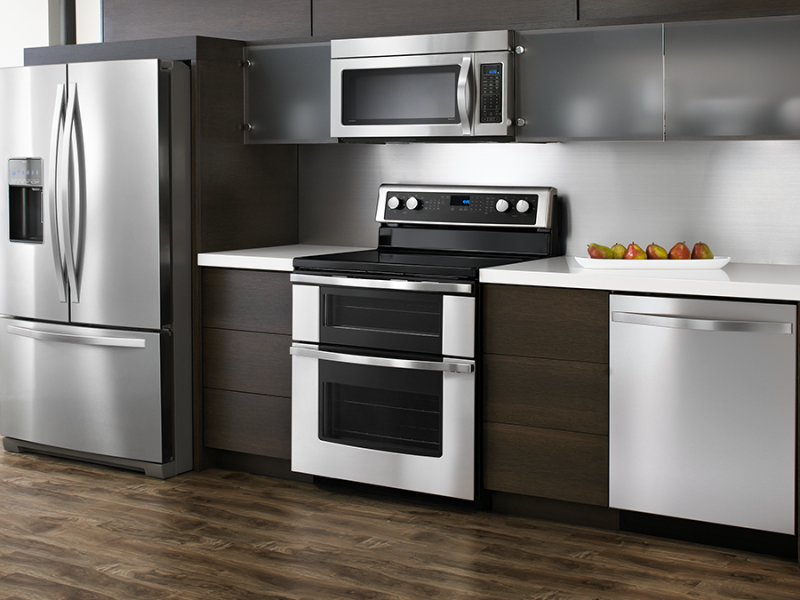
Appliances
- European designed stainless-steel finish appliances
- 1 No. set of stainless-steel Appliances including 900mm cooktop, 600mm dishwasher, 900mm slide out rangehood and 900mm underbench oven
- 20mm stone benchtop with base cabinetry
- Double Vanity to Ensuite (design specific)
- White acrylic bath tub
- 450x450mm Tiled Shower Niche to Bathroom and Ensuite
- Mixer tap ware and outlets
- Single towel rail and Toilet Roll Holder
- Mirror with polished edge to Ensuite & Bathroom
- Tiled Shower Bases
Energy Efficiency Features
- All standard home designs include an independent six star minimum energy rating [Queensland]*
- Min R1.5 batt insulation to ceiling [excludes garage, portico & alfresco unless below an upper floor of a double-storey home]
- Min R1.5 wall batts to external walls of dwelling including. garage/house wall. Enviroseal plus wall wrap to external walls
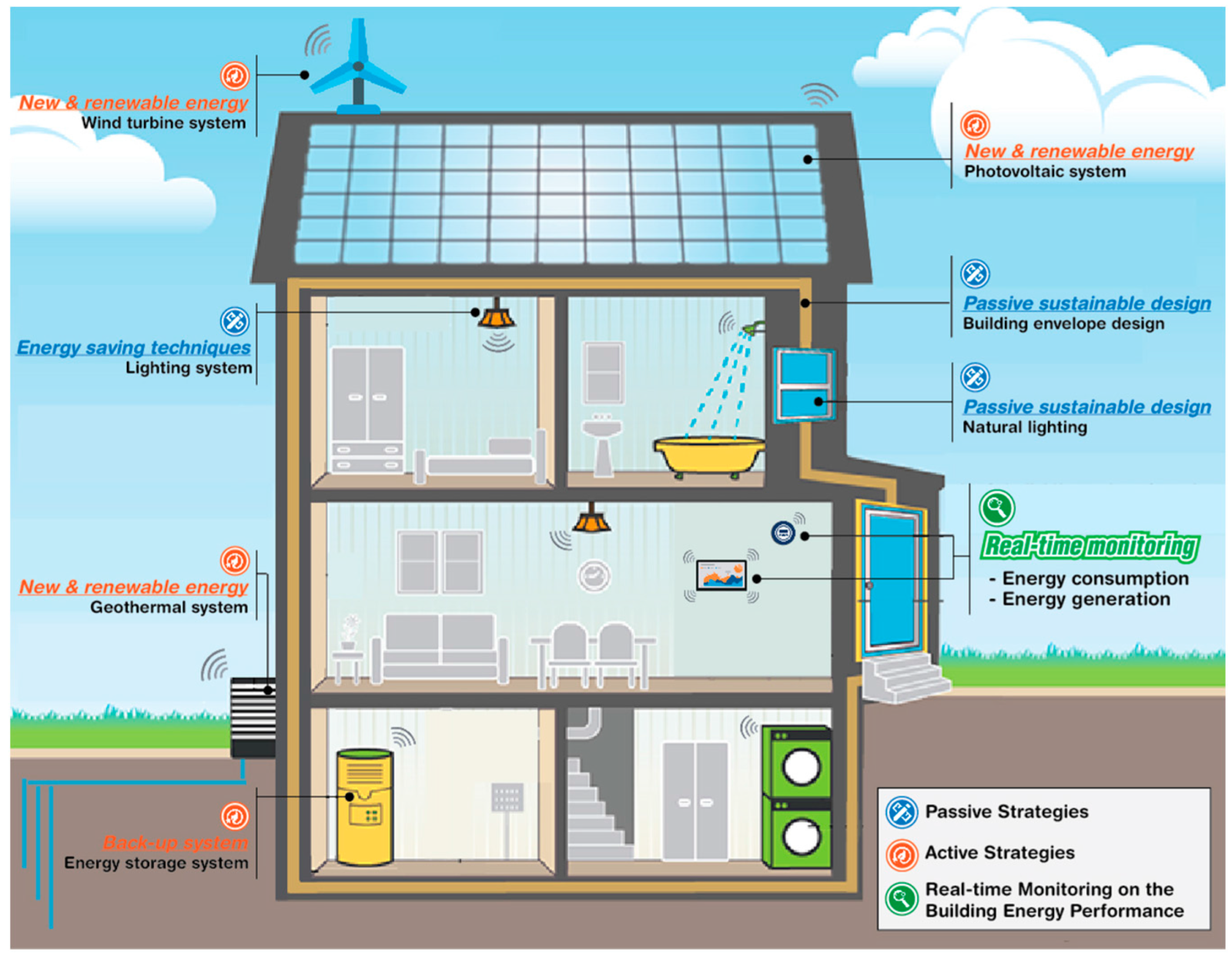
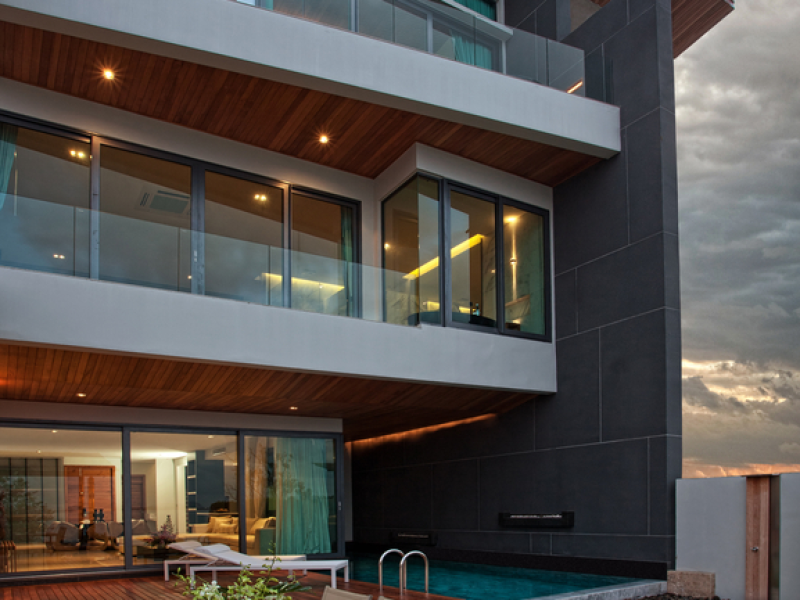
External Features
- Keyed locks to all openable windows
- Concrete Roof Tiles or Steel Roof
- Colorbond fascia, gutter & downpipes
- Brick Infill above Garage, all windows & doors including steel lintel
- 450mm Eaves to front elevation only on single storey
- 450mm Eaves to First Floor to double storey
Internal Features
- 2700mm High Ceiling to Single Storey
- 2700mm High Ceiling to Ground Floor and 2590mm to First Floor of Double Storey
- 75mm or 90mm standard cove cornice to ceilings throughout dwelling & garage
- 2400mm Solid construction entry doors (Painted Finish) Design Specific
- 2400mm high flush panel internal doors
- 67 x 18mm architraves & skirtings
- Entry door lock handle, internal door handles & chrome doors stops
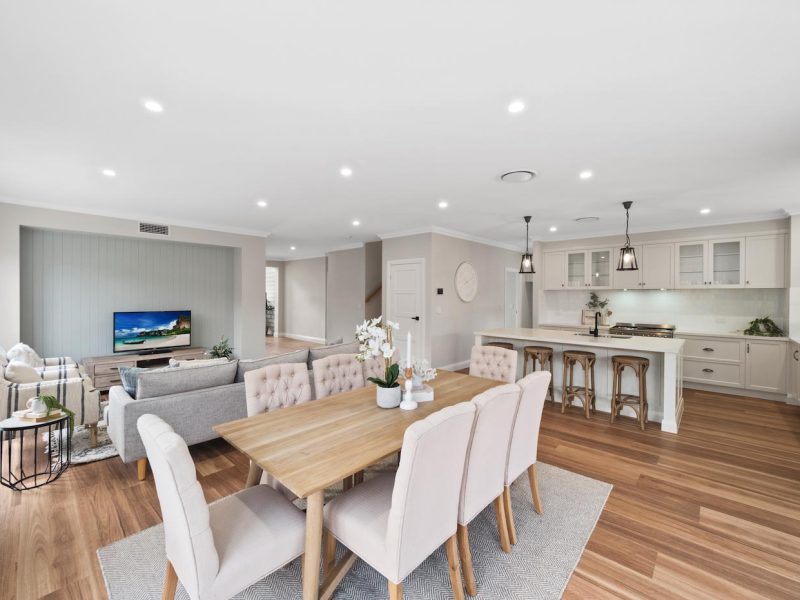
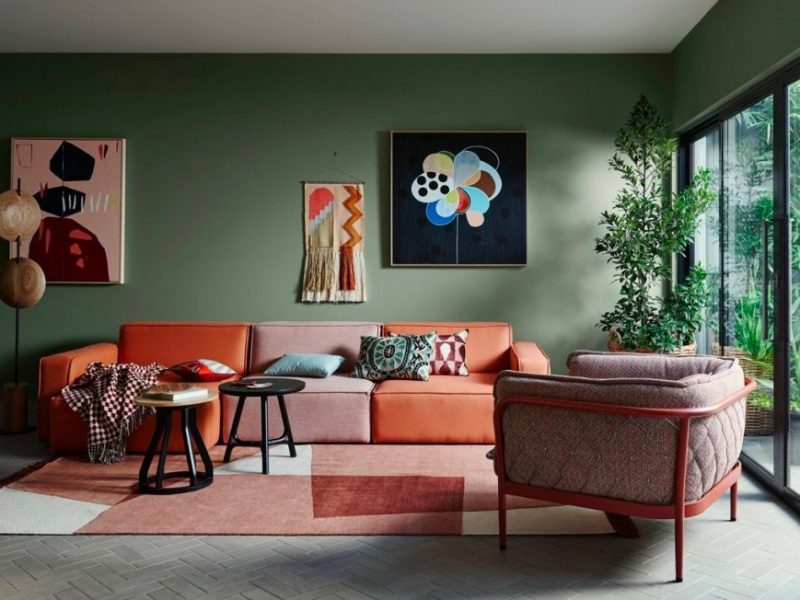
Wall & Floor Covering
- Choice of 600mm x 600mm Porcelain tiles in Main areas or Builders range laminate flooring
- Carpet to Bedrooms & WIR/Robes
- Builders range tiles to wet areas (Laundry, Bathroom, Ensuite and Powder Room) including 100mm high skirting tiles
Electrical
- 40 Nos LED down lights.
- SINGLE/Double GPO’s 30
- 2 Nos external weatherproof power points
- 2 TV point and TV antenna.
- 1 Phone point and 1 data point.
- Smoke detectors 6 allowed
- 8 fan points including 3 blades fans.
- Exhaust/ light/Heat (1per bathroom) 2
- Exhaust/light 1
- RCD safety switch.
- NBN Cabling as per regulation.
- Power points for Range-hood, Exhaust fans, Oven, Dishwasher, Microwave oven, Refrigerator, Washing machine, Clothes dryer, water heater and Air conditioning unit.
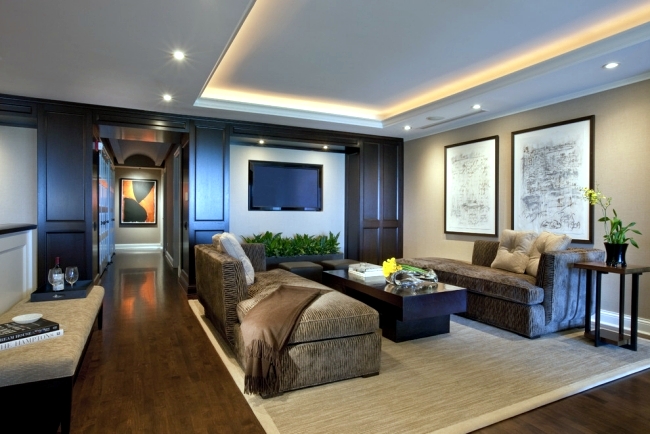
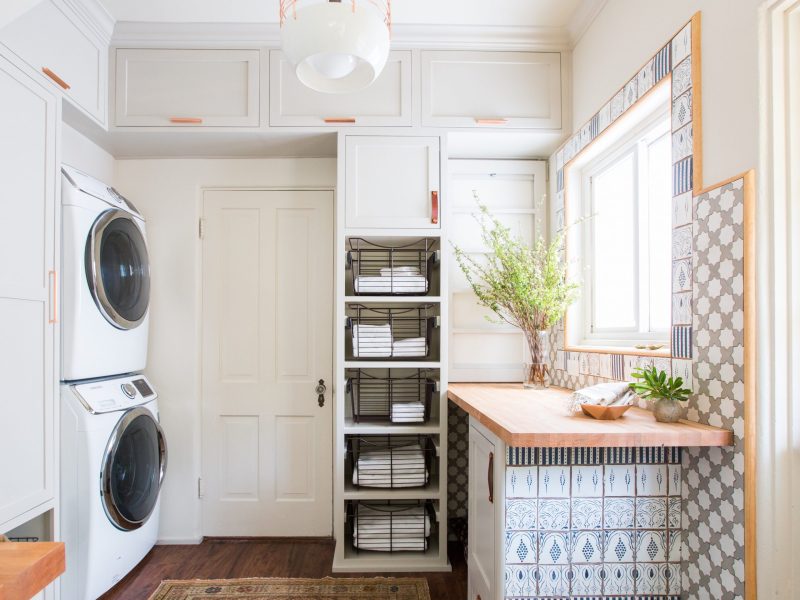
Laundry
- White Metal Bypass Laundry trough
- Tiled splashback
Internal Features
- Ducted cooling and heating
Staircase (Double Storey)
- Natural MDF bullnose treads and risers
- Carpet on stairs with underlay
- Painted MDF stringer
- Painted continuous handrail to one side
- • Plaster/stud dwarf wall balustrade with painted MDF capping
- Enclosed void under stair
- Two-way light switching between floors
